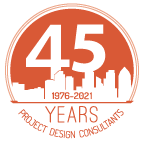Urban/Mixed Use
- Riverwalk San Diego, CA
- 13th & Market San Diego, CA
- Broadway 655 San Diego, CA
- Broadstone Little Italy San Diego, CA
- Broadway Pier San Diego, CA
- Downtown Experience San Diego, CA
- LGBT/North Park Senior Housing San Diego, CA
- Manchester Pacific Gateway San Diego, CA
- Mercado del Barrio San Diego, CA
- N Embarcadero Visionary Plan San Diego, CA
- Smart Corner San Diego, CA
Suburban
Institutional
Commercial/Retail
Hospitality/Entertainment
- Del Mar Resort Del Mar, CA
- Arizona Cardinals Stadium Glendale, AZ
- Coors Amphitheater Chula Vista, CA
- Manchester Grand Hyatt San Diego, CA
- Lane Field San Diego, CA
- Omni Hotel San Diego, CA
- Petco Park San Diego, CA
- Peoria Sports Complex Peoria, AZ
- Rancho Valencia Resort Rancho Santa Fe, CA
- Convention Center Expansion San Diego, CA
- Seaport Village San Diego, CA
Public Works/Agencies
- Bird Rock Coastal Traffic Flow Improvements La Jolla, CA
- County of San Diego Residential Guidelines County of San Diego, CA
- National City Bayfront Marina District National City, CA
- National City General Plan Update National City, CA
- NCTD As-Needed Civil Engineering County of San Diego, CA
- NCTD As-Needed Survey County of San Diego, CA
Utilities


San Elijo Hills
San Marcos, CA
Project Design Consultants (PDC) provided planning services for the analysis, design, and graphic production for San Elijo Hills, a 2,000-acre site with over 3,400 dwelling units, a mixed-use town center, and community, neighborhood, and regional parks. Specifically, PDC redesigned the existing residential site plan to emphasize community and neighborhood identity, while utilizing the natural topography to maximize views. PDC also reconfigured the central area of the project to create a town center featuring a couplet road design. This redesign repositioned land uses to maximize the sense of community and emphasize pedestrian friendliness. PDC Landscape Architecture Department created a detailed design of the 18-mile community trail system and the 20-acre community park. GIS graphics were produced for analytical and presentation purposes throughout the planning and design process.
Services:
• Hillside Community Planning
• Grading Design
• Site Design for mixed-use town square, parks, roadways and various residential projects
• Landscape Architecture
• Civil Engineering
• Survey
Phone Site
Copyright Project Design Consultants © 2017

