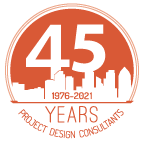Urban/Mixed Use
- Riverwalk San Diego, CA
- 13th & Market San Diego, CA
- Broadway 655 San Diego, CA
- Broadstone Little Italy San Diego, CA
- Broadway Pier San Diego, CA
- Downtown Experience San Diego, CA
- LGBT/North Park Senior Housing San Diego, CA
- Manchester Pacific Gateway San Diego, CA
- Mercado del Barrio San Diego, CA
- N Embarcadero Visionary Plan San Diego, CA
- Smart Corner San Diego, CA
Suburban
Institutional
- Children's Hospital San Diego, CA
- Desert Heights School Phoenix, AZ
- Estrella Community College Phoenix, AZ
- Kroc Community Center San Diego, CA
- Rio Salado College Phoenix, AZ
- Ronald McDonald House San Diego, CA
- Sanford Consortium for Regenerative Medicine La Jolla, CA
- SDSU Mission Valley + Snapdragon Stadium San Diego, CA
Commercial/Retail
Hospitality/Entertainment
- Del Mar Resort Del Mar, CA
- Arizona Cardinals Stadium Glendale, AZ
- Coors Amphitheater Chula Vista, CA
- Manchester Grand Hyatt San Diego, CA
- Lane Field San Diego, CA
- Omni Hotel San Diego, CA
- Petco Park San Diego, CA
- Peoria Sports Complex Peoria, AZ
- Rancho Valencia Resort Rancho Santa Fe, CA
- Convention Center Expansion San Diego, CA
- Seaport Village San Diego, CA
Public Works/Agencies
- Bird Rock Coastal Traffic Flow Improvements La Jolla, CA
- County of San Diego Residential Guidelines County of San Diego, CA
- National City Bayfront Marina District National City, CA
- National City General Plan Update National City, CA
- NCTD As-Needed Civil Engineering County of San Diego, CA
- NCTD As-Needed Survey County of San Diego, CA
Utilities
Hazard Center
San Diego, CA
Project Design Consultants designed and coordinated improvements based on a Project Study Report for this 42-acre mixed-use development in Mission Valley. The project included storm drain sump pump station design for encasing 1,000 LF of 33-inch sewer trunk, channel work, landscape design, irrigation control, surveying services, a variety of sewer, water, drainage and related infrastructure improvements, as well as identification, location, and relocation of existing facilities. Project Design Consultants performed HEC-2 hydraulic studies to improve and realign Murray Canyon Creek for ultimate development of Hazard Center site and to handle the adjacent San Diego River 100-year flood conditions. The design included double 15-foot by 10-foot and quadruple 13-foot by 8-foot aluminum pipe arches and 20-foot rock-lined trapezoidal channel to convey 3,200 CFS. The team worked with Project Studies Section and Caltrans Permit Section, District 11 on the project.
Services:
• Pump Station Design
• Infrastructure Improvements
• Utility Relocation
• Survey
• Landscape Design
Phone Site
Copyright Project Design Consultants © 2017

