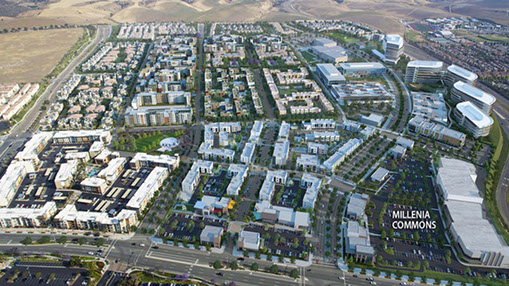Urban/Mixed Use
- Riverwalk San Diego, CA
- 13th & Market San Diego, CA
- Broadway 655 San Diego, CA
- Broadstone Little Italy San Diego, CA
- Broadway Pier San Diego, CA
- Downtown Experience San Diego, CA
- LGBT/North Park Senior Housing San Diego, CA
- Manchester Pacific Gateway San Diego, CA
- Mercado del Barrio San Diego, CA
- N Embarcadero Visionary Plan San Diego, CA
- Smart Corner San Diego, CA
Suburban
Institutional
- Children's Hospital San Diego, CA
- Desert Heights School Phoenix, AZ
- Estrella Community College Phoenix, AZ
- Kroc Community Center San Diego, CA
- Rio Salado College Phoenix, AZ
- Ronald McDonald House San Diego, CA
- Sanford Consortium for Regenerative Medicine La Jolla, CA
- SDSU Mission Valley + Snapdragon Stadium San Diego, CA
Commercial/Retail
Hospitality/Entertainment
- Del Mar Resort Del Mar, CA
- Arizona Cardinals Stadium Glendale, AZ
- Coors Amphitheater Chula Vista, CA
- Manchester Grand Hyatt San Diego, CA
- Lane Field San Diego, CA
- Omni Hotel San Diego, CA
- Petco Park San Diego, CA
- Peoria Sports Complex Peoria, AZ
- Rancho Valencia Resort Rancho Santa Fe, CA
- Convention Center Expansion San Diego, CA
- Seaport Village San Diego, CA
Public Works/Agencies
- Bird Rock Coastal Traffic Flow Improvements La Jolla, CA
- County of San Diego Residential Guidelines County of San Diego, CA
- National City Bayfront Marina District National City, CA
- National City General Plan Update National City, CA
- NCTD As-Needed Civil Engineering County of San Diego, CA
- NCTD As-Needed Survey County of San Diego, CA
Utilities

Millenia
Chula Vista, CA
Millenia is a 210-acre multi-billion dollar urban-style development in the heart of the Otay Ranch Master Plan area spanning 80 city blocks, roughly the size of downtown San Diego. It includes 3,000 multifamily residences; about 3.5 million square feet of office space, retail, hospitality, civic and mixed-use projects; the six parks; a library and a school.
Project Design Consultants provided multi-disciplinary services, from the Entitlement phase to Final Engineering through Construction. PDC was the Engineer of work responsible for all of the mass grading, backbone improvement infrastructure, underground utilities, Final Mapping and construction surveying to support the proposed development.
Services:
• Tentative Map
• Technical Studies
• Mass Grading and Drainage Plans
• Backbone Street and Utility Improvement Plans
• Offsite Traffic Mitigation Improvement Plans
• Mapping and Construction Staking
• Builder Site Plan, Grading and Improvement Plans
Phone Site
Copyright Project Design Consultants © 2017

