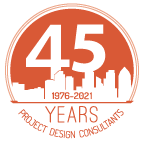Urban/Mixed Use
- Riverwalk San Diego, CA
- 13th & Market San Diego, CA
- Broadway 655 San Diego, CA
- Broadstone Little Italy San Diego, CA
- Broadway Pier San Diego, CA
- Downtown Experience San Diego, CA
- LGBT/North Park Senior Housing San Diego, CA
- Manchester Pacific Gateway San Diego, CA
- Mercado del Barrio San Diego, CA
- N Embarcadero Visionary Plan San Diego, CA
- Smart Corner San Diego, CA
Suburban
Institutional
- Children's Hospital San Diego, CA
- Desert Heights School Phoenix, AZ
- Estrella Community College Phoenix, AZ
- Kroc Community Center San Diego, CA
- Rio Salado College Phoenix, AZ
- Ronald McDonald House San Diego, CA
- Sanford Consortium for Regenerative Medicine La Jolla, CA
- SDSU Mission Valley + Snapdragon Stadium San Diego, CA
Commercial/Retail
Hospitality/Entertainment
- Del Mar Resort Del Mar, CA
- Arizona Cardinals Stadium Glendale, AZ
- Coors Amphitheater Chula Vista, CA
- Manchester Grand Hyatt San Diego, CA
- Lane Field San Diego, CA
- Omni Hotel San Diego, CA
- Petco Park San Diego, CA
- Peoria Sports Complex Peoria, AZ
- Rancho Valencia Resort Rancho Santa Fe, CA
- Convention Center Expansion San Diego, CA
- Seaport Village San Diego, CA
Public Works/Agencies
- Bird Rock Coastal Traffic Flow Improvements La Jolla, CA
- County of San Diego Residential Guidelines County of San Diego, CA
- National City Bayfront Marina District National City, CA
- National City General Plan Update National City, CA
- NCTD As-Needed Civil Engineering County of San Diego, CA
- NCTD As-Needed Survey County of San Diego, CA
Utilities
Desert Heights School
Phoenix, AZ
Project Design Consultants (PDC) was responsible for designing and preparing civil engineering construction plans for a 5.8-acre charter school at the northwest corner of 35th Avenue and Union Hills Drive in the City of Phoenix (COP). The existing school site included six existing buildings of which four were modular buildings, as well as parking and a sports field. The school needed to be operational through the design build work process, which was performed in two phases.
In Phase 1, one new building was constructed with additional parking spaces, storm drain pipe, sewer service line, and fire lines and water lines (for both phases). In Phase 2, two existing buildings were removed, an existing modular building was relocated, and a second new building was constructed, along with a storm water retention basin with drywell.
Work included a drainage report, grading, drainage, paving, fire sprinkler and fire hydrant, water and sewer service lines, driveway, COP permitting of driveways and water lines, and SWPPP plans.
Services:
• Civil Engineering
• City of Phoenix Waterline and Driveway Permitting
• Construction Services (response to RFIs)
Phone Site
Copyright Project Design Consultants © 2017

