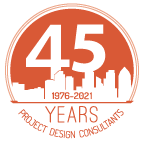Urban/Mixed Use
- Riverwalk San Diego, CA
- 13th & Market San Diego, CA
- Broadway 655 San Diego, CA
- Broadstone Little Italy San Diego, CA
- Broadway Pier San Diego, CA
- Downtown Experience San Diego, CA
- LGBT/North Park Senior Housing San Diego, CA
- Manchester Pacific Gateway San Diego, CA
- Mercado del Barrio San Diego, CA
- N Embarcadero Visionary Plan San Diego, CA
- Smart Corner San Diego, CA
Suburban
Institutional
Commercial/Retail
Hospitality/Entertainment
- Del Mar Resort Del Mar, CA
- Arizona Cardinals Stadium Glendale, AZ
- Coors Amphitheater Chula Vista, CA
- Manchester Grand Hyatt San Diego, CA
- Lane Field San Diego, CA
- Omni Hotel San Diego, CA
- Petco Park San Diego, CA
- Peoria Sports Complex Peoria, AZ
- Rancho Valencia Resort Rancho Santa Fe, CA
- Convention Center Expansion San Diego, CA
- Seaport Village San Diego, CA
Public Works/Agencies
- Bird Rock Coastal Traffic Flow Improvements La Jolla, CA
- County of San Diego Residential Guidelines County of San Diego, CA
- National City Bayfront Marina District National City, CA
- National City General Plan Update National City, CA
- NCTD As-Needed Civil Engineering County of San Diego, CA
- NCTD As-Needed Survey County of San Diego, CA
Utilities

.jpg?crc=306683283)
.jpg?crc=4145100113)

.jpg?crc=104935302)
Parkview
San Diego, CA
Project Design Consultants provided in house multi-disciplinary professional services including landscape architecture, civil engineering, surveying, land use planning, and water quality
analysis for the Parkview Mini-Park and ADA Accessibility Project.
This park is oriented adjacent to a single family community of 72 homes. The project features a mini-park and an overlook. ADA accessibility features included ramps which provided circulation from the public street into the park site.
PDC prepared landscape architectural plans for the rough graded perimeter slopes, interior slopes, street trees, front yards and mini-parks. Landscape water use conservation methods included drought tolerant plant material and irrigation design with irrigation calculations for the California Department of Water Resources’ Maximum Applied Water Allowance (MAWA) and Estimated Total Water Use (ETWU).
This project was successfully entitled with initial construction within 18 months.
Phone Site
Copyright Project Design Consultants © 2017

