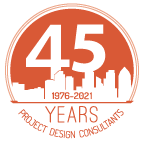Urban/Mixed Use
- Riverwalk San Diego, CA
- 13th & Market San Diego, CA
- Broadway 655 San Diego, CA
- Broadstone Little Italy San Diego, CA
- Broadway Pier San Diego, CA
- Downtown Experience San Diego, CA
- LGBT/North Park Senior Housing San Diego, CA
- Manchester Pacific Gateway San Diego, CA
- Mercado del Barrio San Diego, CA
- N Embarcadero Visionary Plan San Diego, CA
- Smart Corner San Diego, CA
Suburban
Institutional
Commercial/Retail
Hospitality/Entertainment
- Del Mar Resort Del Mar, CA
- Arizona Cardinals Stadium Glendale, AZ
- Coors Amphitheater Chula Vista, CA
- Manchester Grand Hyatt San Diego, CA
- Lane Field San Diego, CA
- Omni Hotel San Diego, CA
- Petco Park San Diego, CA
- Peoria Sports Complex Peoria, AZ
- Rancho Valencia Resort Rancho Santa Fe, CA
- Convention Center Expansion San Diego, CA
- Seaport Village San Diego, CA
Public Works/Agencies
- Bird Rock Coastal Traffic Flow Improvements La Jolla, CA
- County of San Diego Residential Guidelines County of San Diego, CA
- National City Bayfront Marina District National City, CA
- National City General Plan Update National City, CA
- NCTD As-Needed Civil Engineering County of San Diego, CA
- NCTD As-Needed Survey County of San Diego, CA
Utilities



The Project Design Consultants team provided planning, engineering, water resources, and surveying services on an innovative mixed-use community with a much-needed 25 acre community park. The project site is a former mining operation. The project features 1,800 residential units (multi-family, single-family, and 180 units of affordable housing), a 40 acre village core where 45% of the residential units are sited, and 40 acres of public parkland that include the community park, neighborhood parks, and a comprehensive trail system that
provides linkages to off-site trail connections. The project will preserve nearly 60% of the site within open spaces and parks. The project will rehabilitate the existing creek and construct a significant portion of Carroll Canyon Road. The project is consistent with the City's approved Master Plan.
Services:
• Land Planning
• Policy Planning
• Water Resources
• Civil Engineering
• Surveying
• Project Management
• Agency Coordination
• Project Processing
3Roots
San Diego, CA
Phone Site
Copyright Project Design Consultants © 2017

